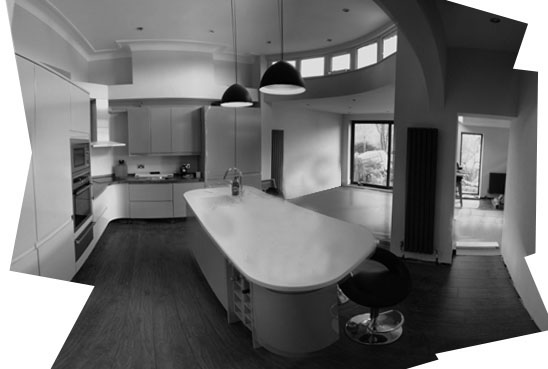doma architects kitchen garden house extension chapel allerton leeds
kitchen garden_chapel allerton
The property forms one half of a 1930s semidetached property. Our clients wanted more downstairs space and better access to their garden which was 1.5 metres lower than the internal floor level.
Doma Architects came up with an innovative solution to this by lowering the internal floor level to the rear section of the house, providing an open plan kitchen dining space that opens up directly to the garden.
The original bay window to the former dining room was partially maintained, providing top light into the rear of the space.
A room in the roof was also required. Doma Architects designed a contemporary addition to the roof to create a lightfilled additional bedroom.

